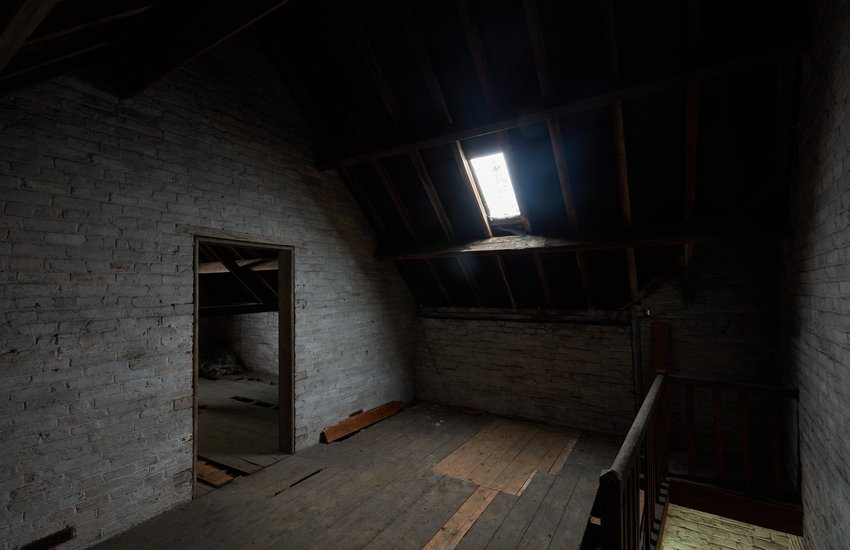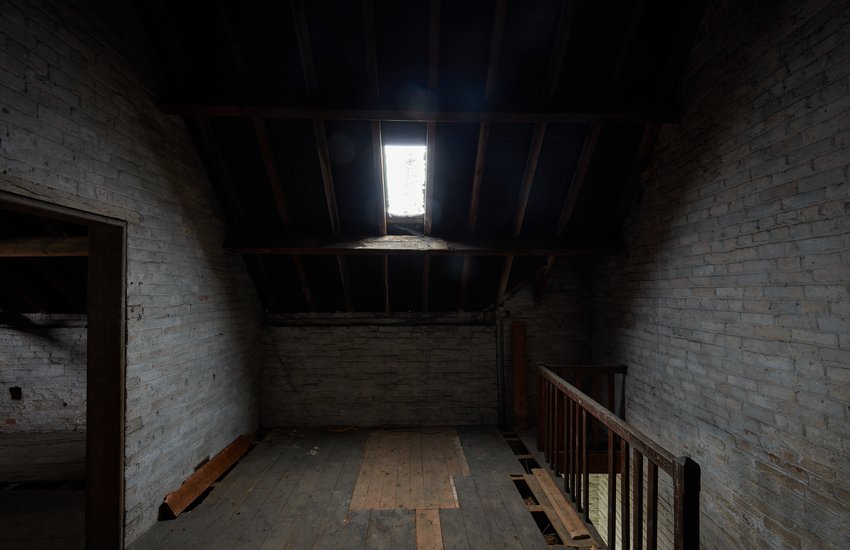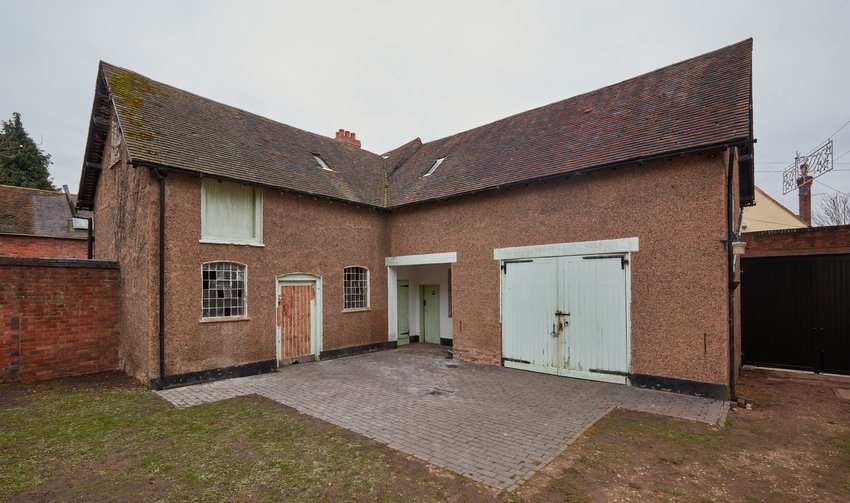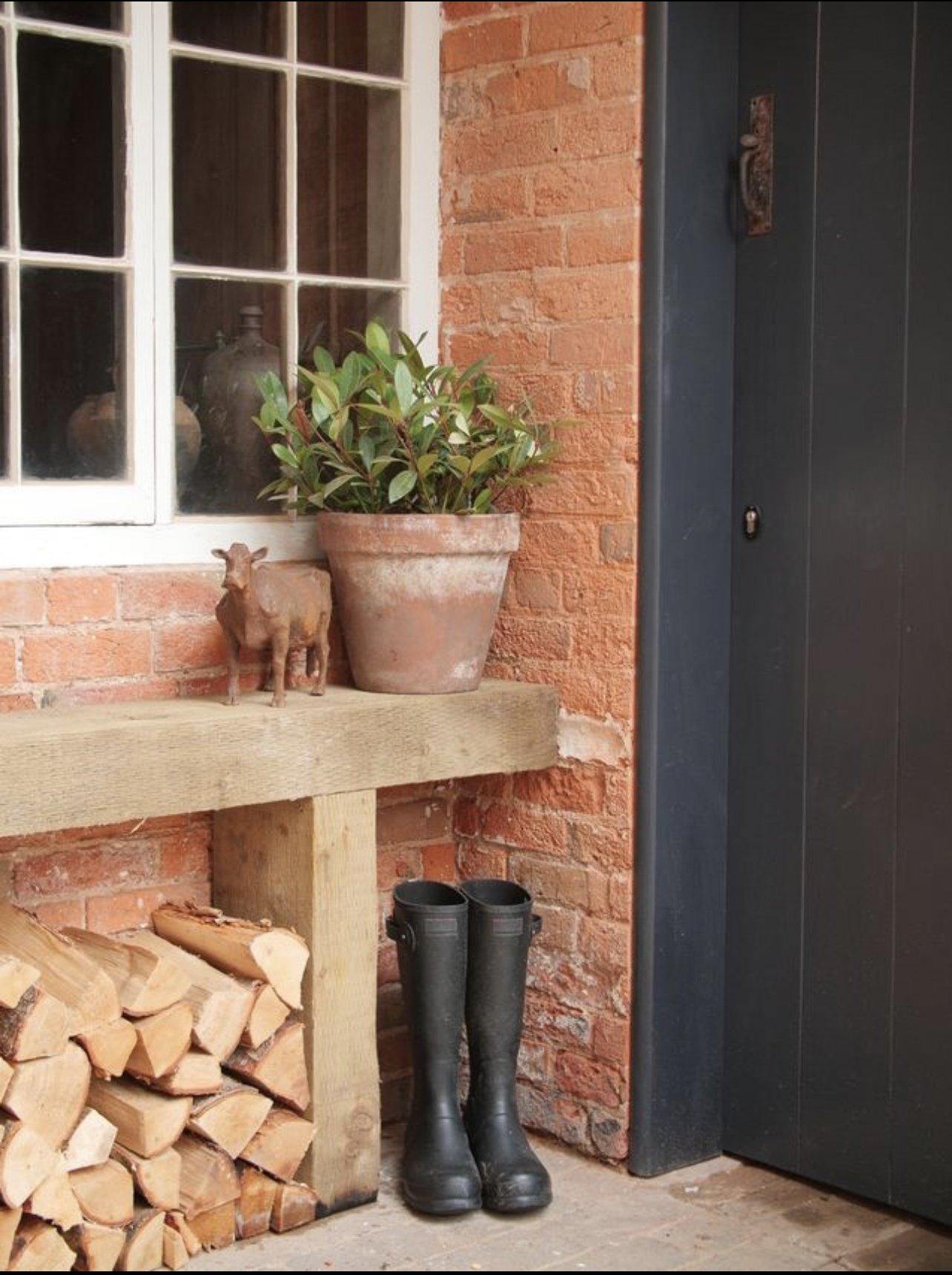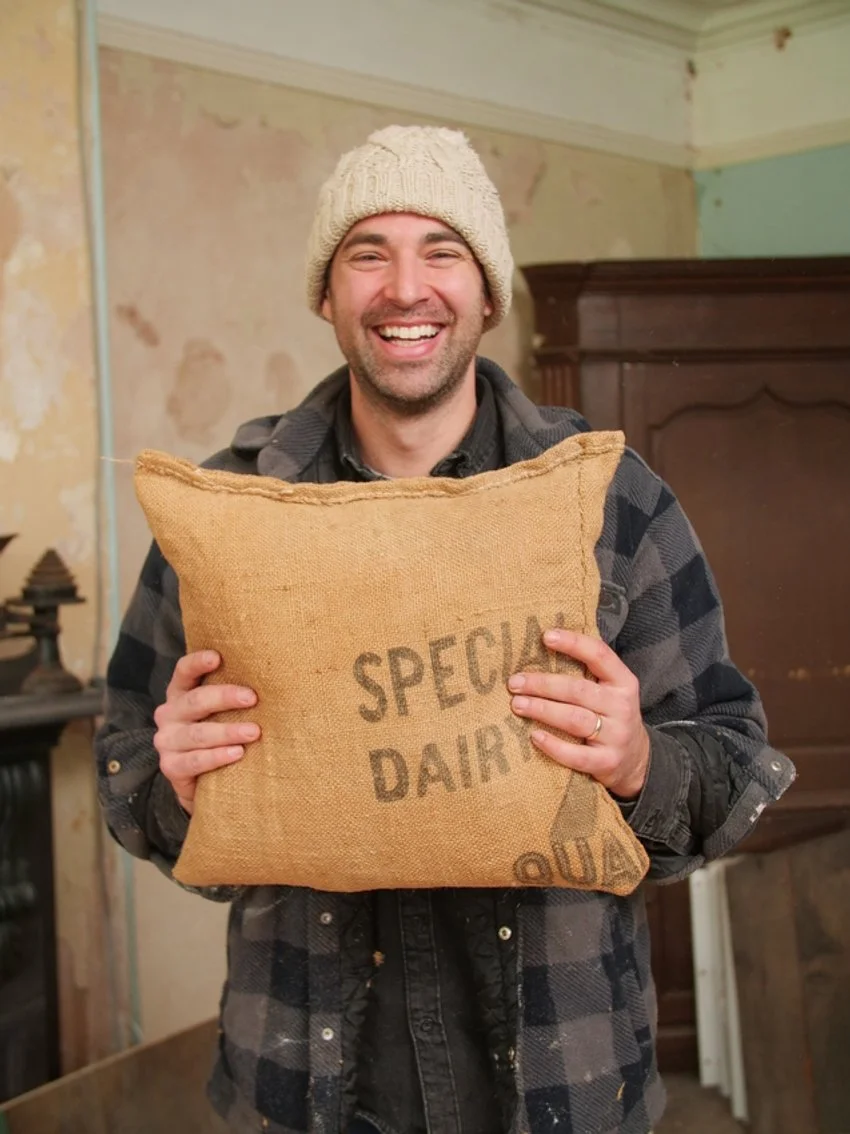Saving the Manor EP03 - Judge a Book by its Cover
Not going to lie, we have been itching to create a library space somewhere on the estate in homage to its 60 years as a public library for the town. Our eventual plan is to have one of the rooms in the manor house, but for now we thought we would test out a cute little space in the hay loft.
Interestingly the entry space into the hay loft was going to be a little kitchen/living area. We weren’t confident we were going to be able to join the two haylofts together as the join between the two sits under a really quirky roof detail. So the plan was to only convert the one hayloft over the coach house and tack room and leave the one over the stables unconverted.
However, we did some digging…. or well, Dean did some drawings and we found a way to get through and thus creating the library area instead. Its basically a fancy entrance hall to the hayloft. We wanted to create the wow when you come up the stairs. The entrance at the bottom of the stairs is so unassuming no one is prepared for what they see when they get to the top, the amount of space up there is unbelievable. Interestingly, we found two boxes of old books up here and those books are what help fill the shelves in this space now.
THE PEBBLEDASH REMOVAL:
One thing you don’t see on the show is the whole debacle with the pebbledash removal. We got it all off and that was great but the pebbledash had marked the bricks with sediments of concrete that bonded the pebbledash to it. We tried EVERYTHING!
Chipping by hand the little bits
Sanding the remaining bits off
Sand, Ice, Water and Soda Blasting (yes we had so many specialists come and try it out)
Angle grinding with a sanding disc.
Nothing got the last bits off.. some of the above were too abrasive and just made things worse. In the end we accepted the brick as it was as its ‘evolution of the building’… The bricks could breathe again even though they weren’t perfectly finished. This is what made us come to the conclusion that we cannot take the pebbledash off the back of the main Manor house as the finish wouldn’t be adequate for the main house. We will remove it on the front of the manor house as we have structural issues anyway and we will re-render with a lime render but for now its stays on the rest!
THE OLD WINDOW:
We love that we managed to re-use the old window we found in the stables but wow it took a long time to restore. It was the Caretakers Cottage that inspired us to do this as we love the little internal window between the kitchen and the hall and its a great way of borrowing natural light from another space.
It is quite incredible how we have changed over the years… When we watch old movies or old inspired TV Shows, we look at the decoration, the colours, the structure, the quirky bits… So we wanted to ensure the hay loft conversion felt authentic.
To date we have restored so many windows and doors that we have lost count, but we know rather well, the long process that it takes to do a proper job. First we wanted to take the several layers of paint that the window accumulated over the years, we had to do some repairs in areas where there was not detail anymore.
Having handmade glass makes a HUGE difference to the overall feel, as you can see the waviness and imperfections. So we felt it was important to replace some glass panes that were factory made glass for handmade ones. I know its like doing jobs that no one would even care about or notice but trust us when we say those are the details that make a space feel a true space.
Cutting glass has been the pain of my years renovating… I am just not good at it. I watched hours of video tutorials, followed tons of instructions, tried to cut the glass and… SNAP! I broke the glass! ha. You can imagine the genuine thrill that I feel when I manage to get a cut done properly.
DESIGN NOTES:
There are so many little spaces that we worked on and you haven’t seen as they were not shown on the episode.
We wanted to ensure that the feel of a space starts from before you open the door downstairs in the covered walkway. Dean came up with the ingenious and simple idea to use 3 of cuts of railway sleepers to create the log store under the window in the tack room, we were then able to dress the area with a plant (of course) and few bits that we had and loved.
We also had OZ the blacksmith to come back and add a handmade handrail to the stairs, exactly the same design as the servants staircase, but we thought these details will tie in the ‘servantesque’ areas and make the estate feel as one. At the top of the stairs before you walk in the Library Hall we have a coat cupboard which is rather lovely and perfect for shoes and coats… The juggle with practicality and aesthetics is tricky but so important! I think they didn’t show the little coat store as maybe they didn’t get the right angles. We think, and the feedback of people that visit is - ‘the spaces are much bigger than what they seem on the videos/pictures’. Which I think that’s a good thing!
THE OLD CART WHEEL:
As we have mentioned in previous behind the scenes blogs we work towards certain deadlines to film a finished space, meaning we tried to finish a day earlier so we had time to dress the space and walk it to see how we feel about it…To me that was very stressful as I am a true believer that you add elements into a space as you live in it.
Once we had everything that we had planned in place, we both had the feeling that something was off… We looked at every angle and walked the space and there was just an empty void by the armchair that wasn’t working… so we immediately left with the production Van to an antique store to see if we could find last minute bits to finish dressing the space.
As we were approaching the antiques place we saw a big cart wheel on the side, and we look at each other and we both thought… PERFECT! A coach wheel for a hayloft above where they used to keep the Coach, that will work great as its very large, its old, it has a nice patina and goes with the vision that we had!
We bought it, crossing our fingers we could get it up the stairs and when we managed it, it was just the missing piece in the puzzle. Later we found out it had woodworm so we had to do a rapid treatment on it to avoid it ruining the wheel and all the surrounding woods!
THE BOX OF TREASURES:
Another last minute item was the box of treasures. We hold onto everything we find! like everything! its part of the story of the house, even if we cannot find a purpose for them. The box of treasures worked amazingly as all the redundant items that were too misshapen to frame and too small to put on the side were put in here. We found numerous flip knives; a common thing for many to carry in the 18th-19th century. We found an old dice and domino and toy car from the younger inhabitants of the estate, a thimble, a bottle cap, another thing we have no idea what it is… All pretty useless items but when we put them all together in a glass box, it became interesting… a little keepsake box of treasures.
THE SACK CUSHIONS
When we did the original clean up in the hayloft it was full of dirt, a couple of boxes and old grain sacks! some of the sacks were really damaged and eaten…
We kept them because you never know, so it was a natural idea to try to reuse them in the original place that we found them, but how? I really wanted to introduce them in a very subtle way… Our first thought was frame them but we already had ideas for artwork… What if I could use them as soft furnishings… It would still look rough but you are ticking the box of adding cushions… Cushion Time!
If you have followed us for a while you will know that I self taught myself this summer (2022) to sew with a machine, but when I decided to make the sack cushions I had absolutely no idea what I was meant to do… I thought garden twine, and a big needle should do it, so when I was filmed doing the cushion it was my very first attempt.
Although out of Dean and I, I am the one with the more relaxed personality, I had a fear of looking like a fool on TV as I was winging it and I was picturing in my head people at home thinking what the hell is that guy doing that is going to be a disaster (which you probably did ha), so I was slightly shocked when the cushion sack idea didn’t looked that bad! (I actually thought it looked really cute and Dean loved them!)
STARTING ON THE HAYLOFT
When designing a space Dean puts something together in terms of the rough layout, how everything will flow. We then add the key pieces of furniture we would want in the space. Following this we source the furniture and discuss colours. Colours are key in how a space feels. As you may have noticed, we have a theme with the colours we use across the entire estate. We use faded colours that add warmth to the space, we also try to stick with colours that would have been used in the past… a nod to a traditional decor but with a slightly modern twist. We always have what we call a base colour in a room and then we have an off white colour to fill the remaining space in. Our base colours in the past have been greens, blues, yellows, and warm red/burgundy. However with the hay loft we wanted to go with a brown, when we think stables we think wooden boards, hay bales and metal hooks. I mean if money was no object we would have gone for reclaimed boards on the wall but being conscious of money we wanted to find a way of getting that vibe without the high expense. With the help of Fenwick and Tilbrook, who we have been working with since the start we created a brown that worked perfectly for us… creating our new colour TinyEstateBrown. We are finding as we hone in our style we are creating more and more bespoke colours. We now have:
TinyEstateBlue - Our estate colour that we use on all the external doors across the estate
TinyEstateGreen - The Green that was colour matched with the original green found in the attic of the Main Manor House
TinyEstateBrown - The Brown created for our newly formed hayloft
We also created Grooms Mustard for the Workshop, Estate Ochre for the Old Pantry in the Caretakers and another green for the Hay Loft Bedroom which in fact came as a result of a failure when trying to find TinyEstateBrown.
Once we had all the materials and colours agreed alongside the main pieces of furniture, all we needed to do then was fill in the missing pieces with decor that would dress the space that still felt like a hay loft but had all the conveniences required of our new accommodation. We love this space and we are so excited for you to see the rest of the adjoining spaces, as most people that have seen it have said its our best spaces to date!


