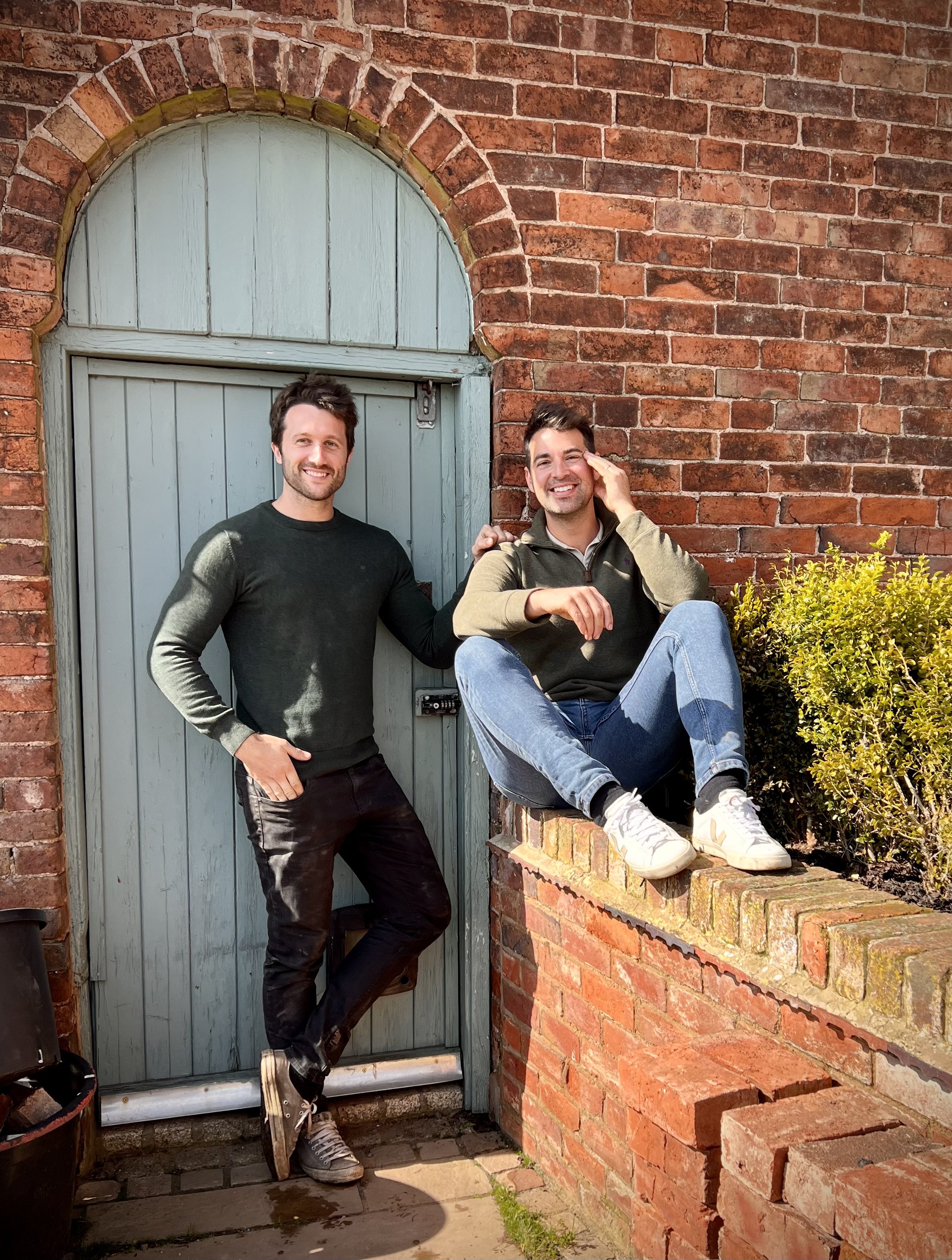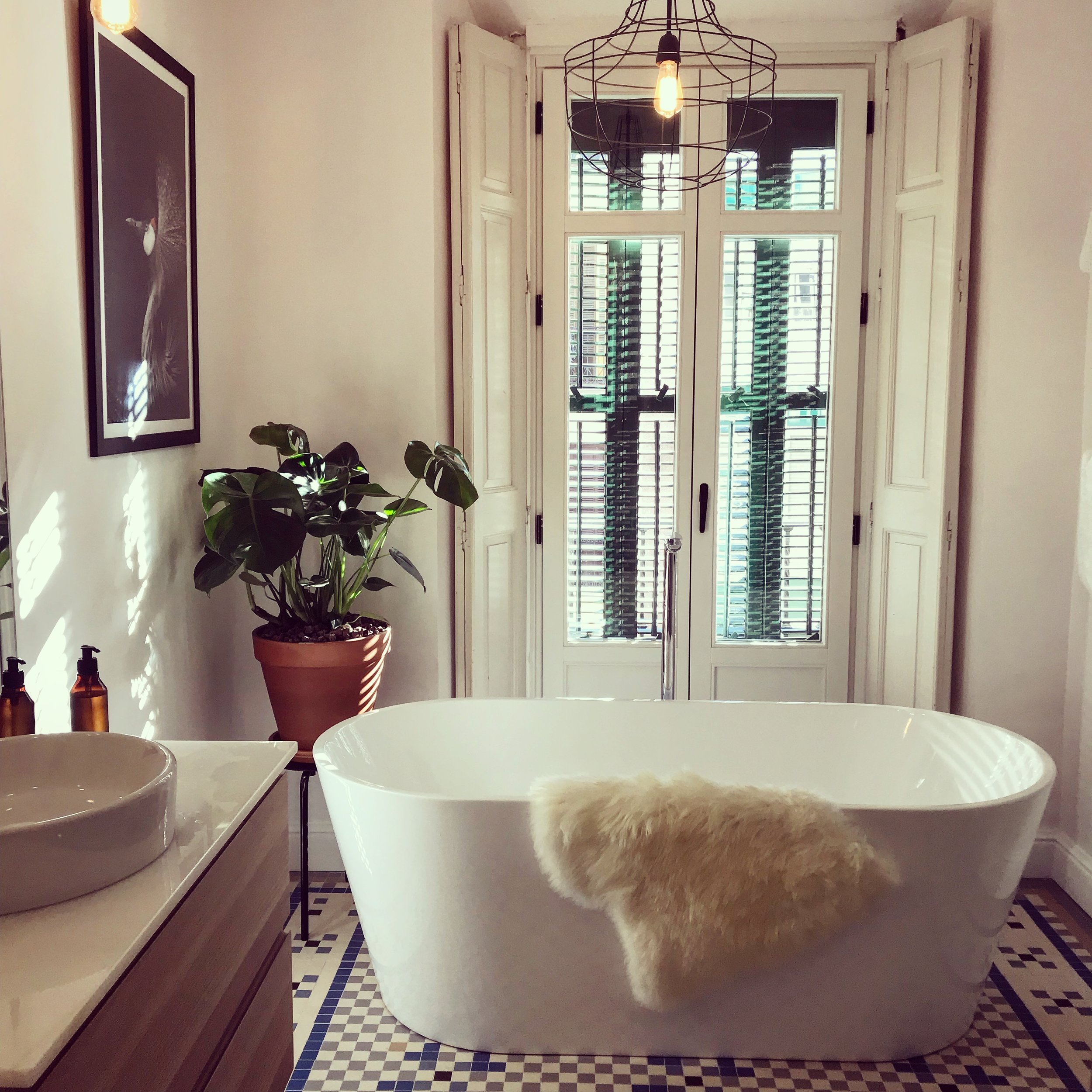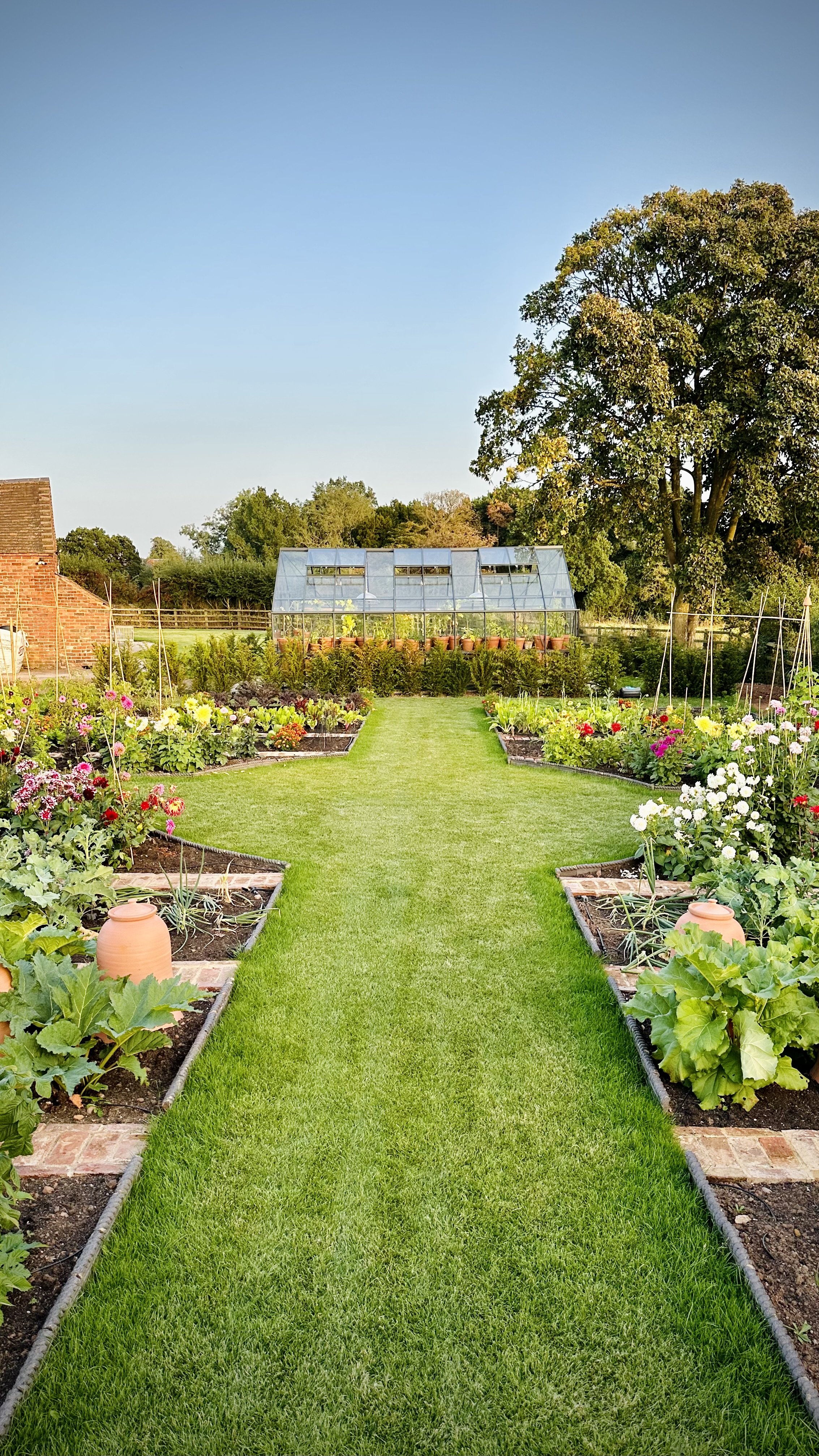WELCOME
Welcome to My Tiny Estate™ a story of Dean & Borja’s journey as they restore a collection of buildings old and new (but mainly old) back into warm beautiful homes. My Tiny Estate is adapting to be bigger than just the buildings themselves as Dean & Borja share their lifes journey as they tackle renovation, family, holidays and where possible down time!
FOLLOW OUR DAILY JOURNEY ON:
The TIMELINE
Since 2012 when Dean & Borja met they have worked on a number of homes, these include, in order:
Apartment in the City (2012)
Apartment out of the City (2012)
1930’s Semi (2012 - 2015)
The Old Brickwork Shop (2015-2018)
The Spanish Abode (2015- ACTIVE)
Caretakers Cottage (2019 -ACTIVE)
Servants Quarters (2019 -ACTIVE)
Servants Kitchens (2019 -ACTIVE)
The Main Georgian Residence (2019 -ACTIVE)
The Stables & Coach House (2019 -ACTIVE)
The Gardeners Cottage and Piggery (2019 -ACTIVE)
The Dower House (2023 -ACTIVE)
Yes a lifetime of renovation work in less than 15 years but what’s next? Who knows, but the renovation bug has definitely taken hold and doesn’t look like it’s going anywhere soon! Its never been a development project for them but searching for their perfect home!
The Buildings CURRENTLY BEING WORKED ON…
01. The Caretakers Cottage
This is the oldest building on the site, with the front range of the building dating back to the 16th Century. The building was originally constructed of timber frame and infilled with wattle and daub. This was later replaced with brick and extended as part of the integration with the Georgian house for the accommodation for the Caretaker and his family.
02. The Servants Living Quarters
Once home to the key staff for the estate, the living quarters sits directly above the kitchens. This accommodation has retained the majority of its timber frame ceilings and oak floors which provide a beautiful quaint and cosy accommodation.
03. The Servants Kitchen
The ground floor of the Servants cottage is home to the servants kitchens… the hub of the Georgian home these kitchens will have fuelled all the residents on the estate as well as the old range providing all the heat to the rooms in later years
04. The Main Residence
Dating back to the 18th Century this Georgian residence was once home to the widow of the manor. They were relocated here from the larger residence down the road when the Lord of the Manor passed away and his successor would take over the Manor. Stretching over three floors plus a large cellar this large residence is centrally located on the site overlooking the walled formal gardens.
05. The Stables & HAY LOFT
In the 18th Century it was important to have accommodation for your vehicles, that being horse and cart. The stables housed three horses, a tack room, a store for the cart and a lot of space above for storage of hay and sundries.
06. The Gardeners Cottage and Piggery
The little gem hidden within the working gardens on the outskirts of the formal gardens is this quaint little cottage. Once the hub of the fruit and vegetable production for the estate, as well as the production of meat in the form of pigs grown and bred on the site and sent off to slaughter to the local butchers. It was a busy little building. Unfortunately it has been unloved for quite some time.
07. OUR RETREAT IN THE HEART OF MALAGA CITY..
The historic five bedroom apartment in the heart of the city. Dating back to the 1900’s with its original mosaic floors (or suelo hydraulico as the Spanish call it). We fully refurbished the apartment albeit into 3 beautiful bedrooms rather than five measly ones!
08. ThE DOWER HOUSE
The most recent property is the Dower House an 18th Century Cottage connected with an 19th Century Georgian Extension and located with the beautiful English Countryside. Surrounded fully by rolling fields this is truly the most tranquil of all the properties. With 5 bedrooms and a 1 acre garden it has so much potential. Over the years it’s been modernised and modernised again with little history left in its interior. We plan to change that by reinstating its true character and making home deserving of age!
(A dower house is a home that would be lived in by the lady of the house when the lord would pass away. The lady would be moved here allowing the main estate to occupy a new lord and lady)
The Gardens…
The gardens of the estate all have a purpose and have been all divided off with garden walls some extending to 4 metres in height (13ft).
The spaces include:
The Formal Gardens
Surrounded by walls and paths that meander through the overgrowth this centrally located garden provides all the views from the main residence and blocks all the views from the servants quarters. Thus providing a private garden for the owners yet within throwing distance for their staff to wait on them hand and foot! We are slowly uncovering the outhouses and the terrace hidden within the woodland located in this garden.
The Courtyards
There are three courtyards, serving the stables, the caretakers cottage and the servants quarters. All of which are fully enclosed by walls and have their own set purpose. Either to contain the horses, dry the washing or a little bit of outdoor space for the staff.
ThE PIGGERY
Currently incomplete, this area adjacent to the original pig sties will be home to our hens at some point. Its a great space for them to graze but we need to create an enclosure for them first as its a little too close to the fruit and vegetable patch for comfort! Currently they are living it up in the formal gardens.
The ROSE GARDEN
The recently created Rose Garden was a must in a traditional victorian garden and we created it right by the Gardeners Cottage. Surrounded by the original walls and with a path leading straight into the orchard. Its so fresh we still do not have a completed picture with all the roses yet.
The Working Garden
The gardeners cottage is located right in the centre of this. The working garden contains the orchard, the vegetable gardens, the piggery and an additional space that we still haven’t figured out what it was used for. Within these gardens we were told they once had extravagant greenhouses that had the soil heated to grow tropical fruits such as oranges, bananas and pineapples. Unfortunately there is little left of them now!
THE DOWER HOUSE GARDEN
The newest of the Gardens is the Dower House Working Garden. Created entirely from scratch with a new greenhouse this space reinvigorates the Dower House Gardens which were once vast amounts of grassed area into a functioning space. We have high hopes for producing a lot of fruit and vegetables here, if we can keep the wildlife away from it for long enough!
















